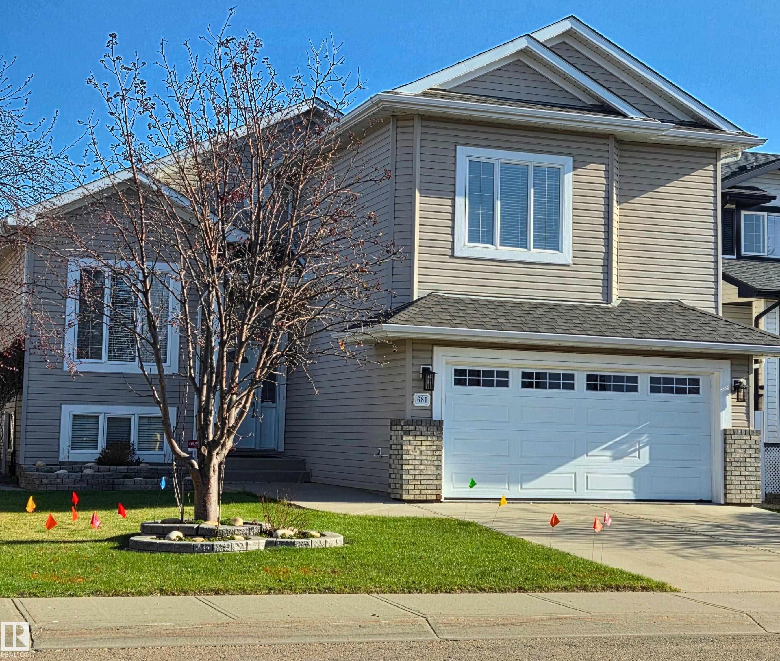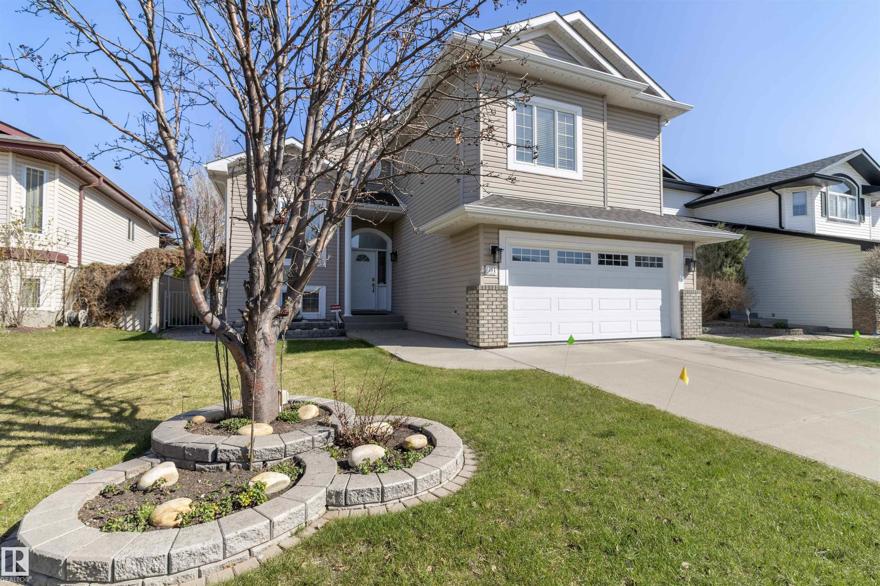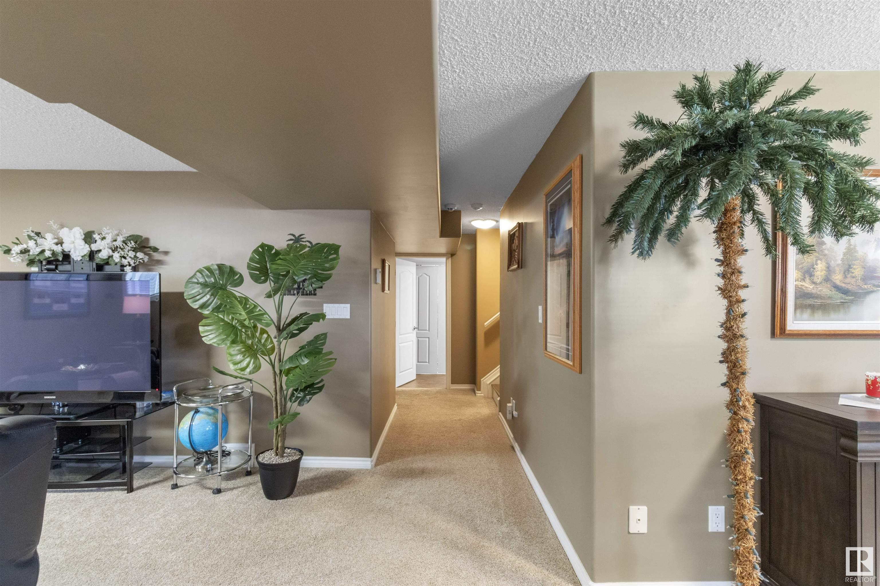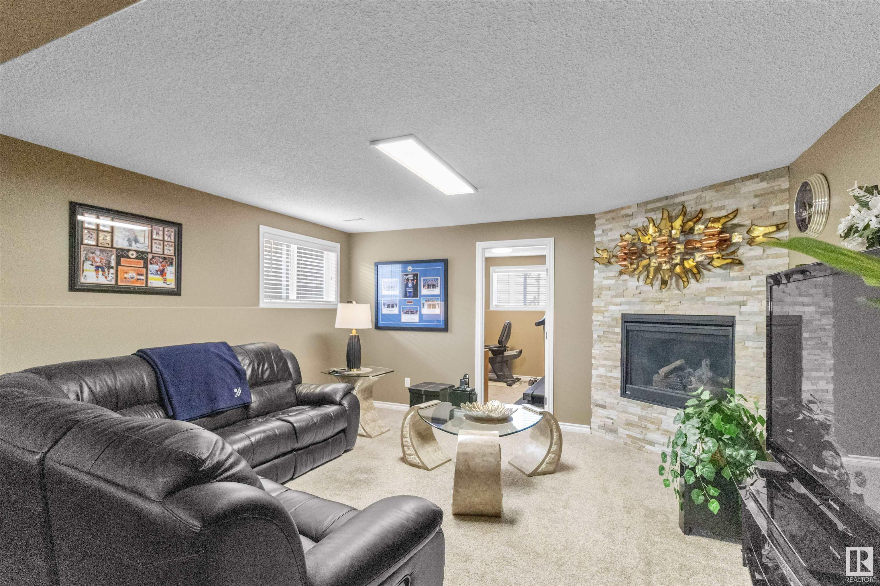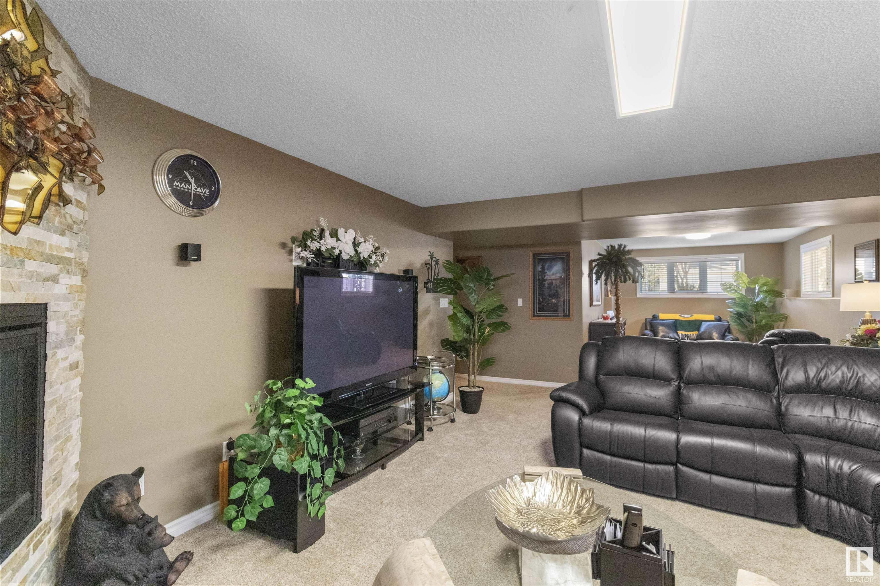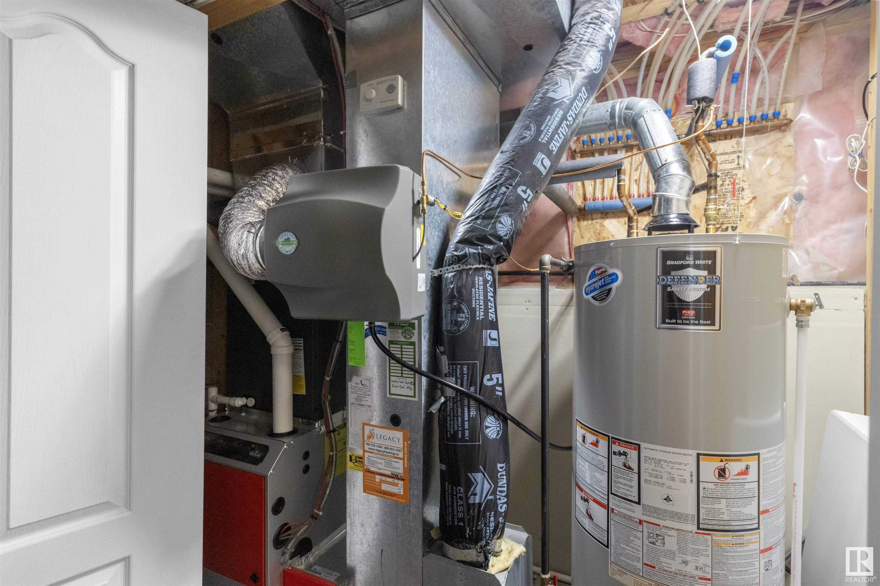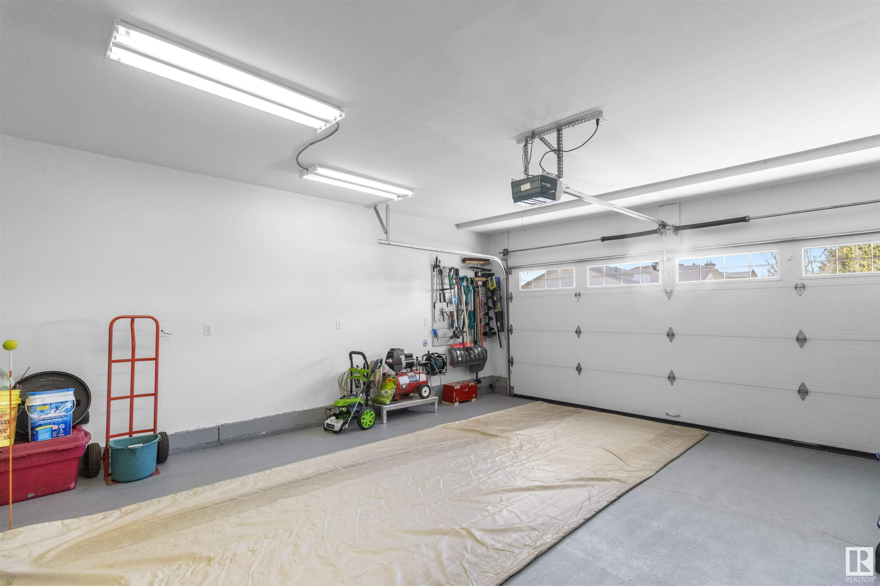Courtesy of Yvonne Kelly-Brazell of Royal LePage Prestige Realty
681 MEADOWVIEW Crescent S, House for sale in Clarkdale Meadows Sherwood Park , Alberta , T8H 1X9
MLS® # E4433087
Air Conditioner Ceiling 10 ft. Deck Exercise Room No Animal Home No Smoking Home Vinyl Windows Natural Gas BBQ Hookup
Stunning Air-Conditioned Home in Clarkdale Meadows – An Entertainer’s Dream! Beautifully renovated bi-level in sought-after area & close to hidden tennis courts for Pickleball in McGhan Pk!. 1,700 sqf+ & flexibility of five/six bdrms. Comfort, character, &incredible entertaining opp.Discover quality craftsmanship & pride of ownership.Main floor features a spacious open-concept layout.Custom solid maple kitchen w granite countertops, newer high-end stainless LG appliances. Oversized 8-foot island overlooks a...
Essential Information
-
MLS® #
E4433087
-
Property Type
Residential
-
Year Built
2000
-
Property Style
Bi-Level
Community Information
-
Area
Strathcona
-
Postal Code
T8H 1X9
-
Neighbourhood/Community
Clarkdale Meadows
Services & Amenities
-
Amenities
Air ConditionerCeiling 10 ft.DeckExercise RoomNo Animal HomeNo Smoking HomeVinyl WindowsNatural Gas BBQ Hookup
Interior
-
Floor Finish
CarpetCeramic Tile
-
Heating Type
Forced Air-1Natural Gas
-
Basement
Full
-
Goods Included
Air Conditioning-CentralDishwasher-Built-InDryerGarage ControlGarage OpenerOven-MicrowaveRefrigeratorStove-ElectricVacuum System AttachmentsVacuum SystemsWasher
-
Fireplace Fuel
Gas
-
Basement Development
Fully Finished
Exterior
-
Lot/Exterior Features
Level Land
-
Foundation
Concrete Perimeter
-
Roof
Asphalt Shingles
Additional Details
-
Property Class
Single Family
-
Road Access
Concrete
-
Site Influences
Level Land
-
Last Updated
3/2/2025 0:58
$3415/month
Est. Monthly Payment
Mortgage values are calculated by Redman Technologies Inc based on values provided in the REALTOR® Association of Edmonton listing data feed.

