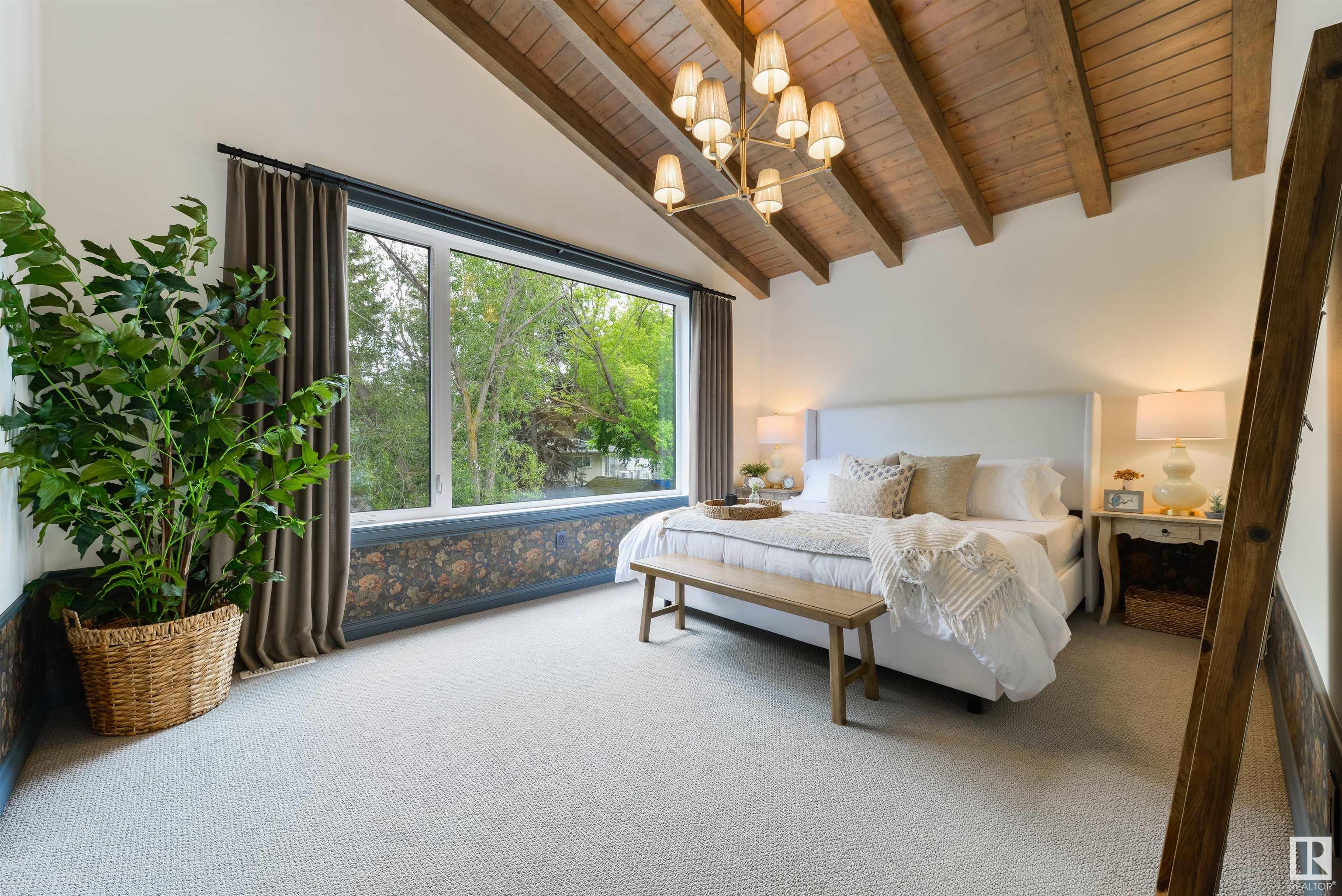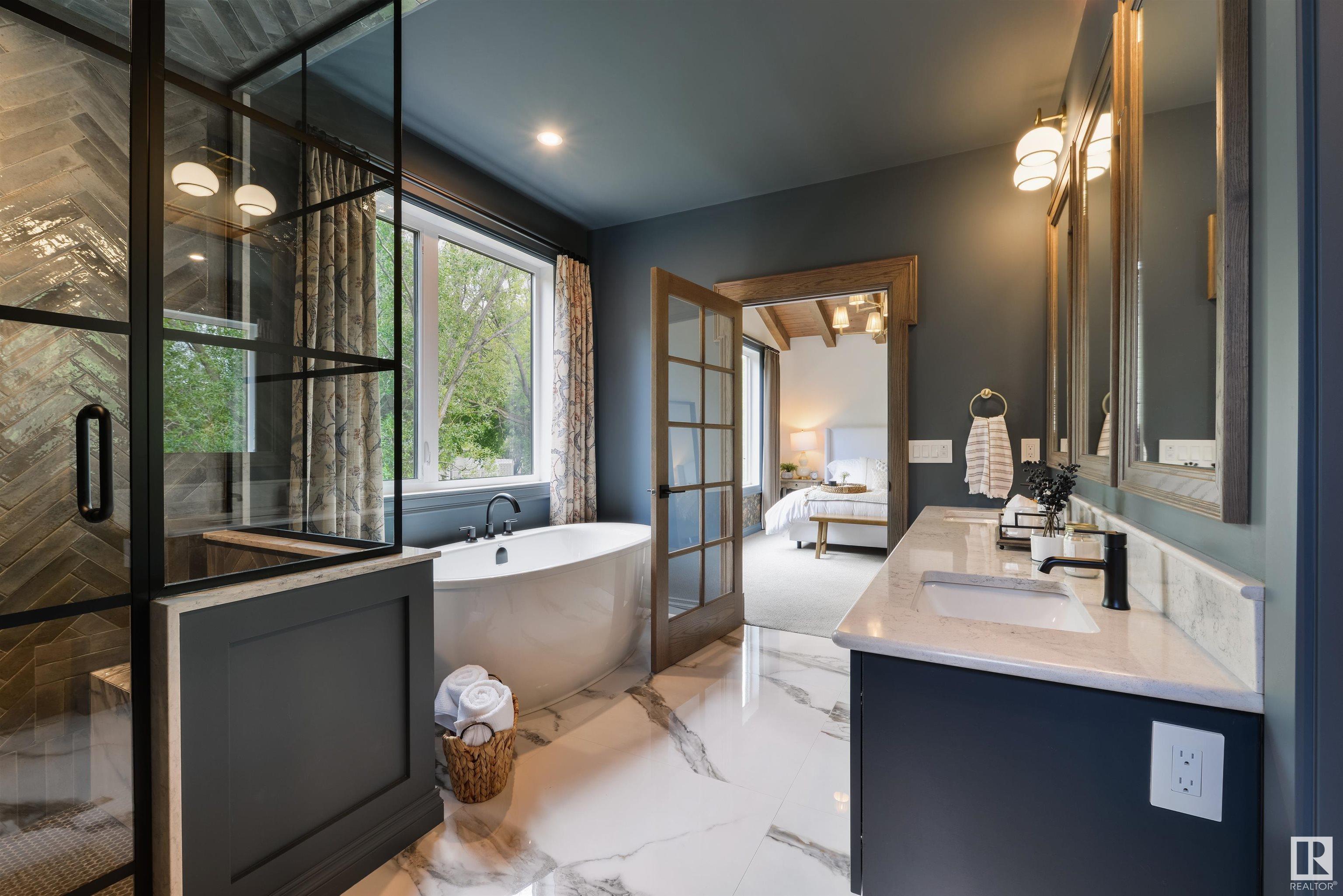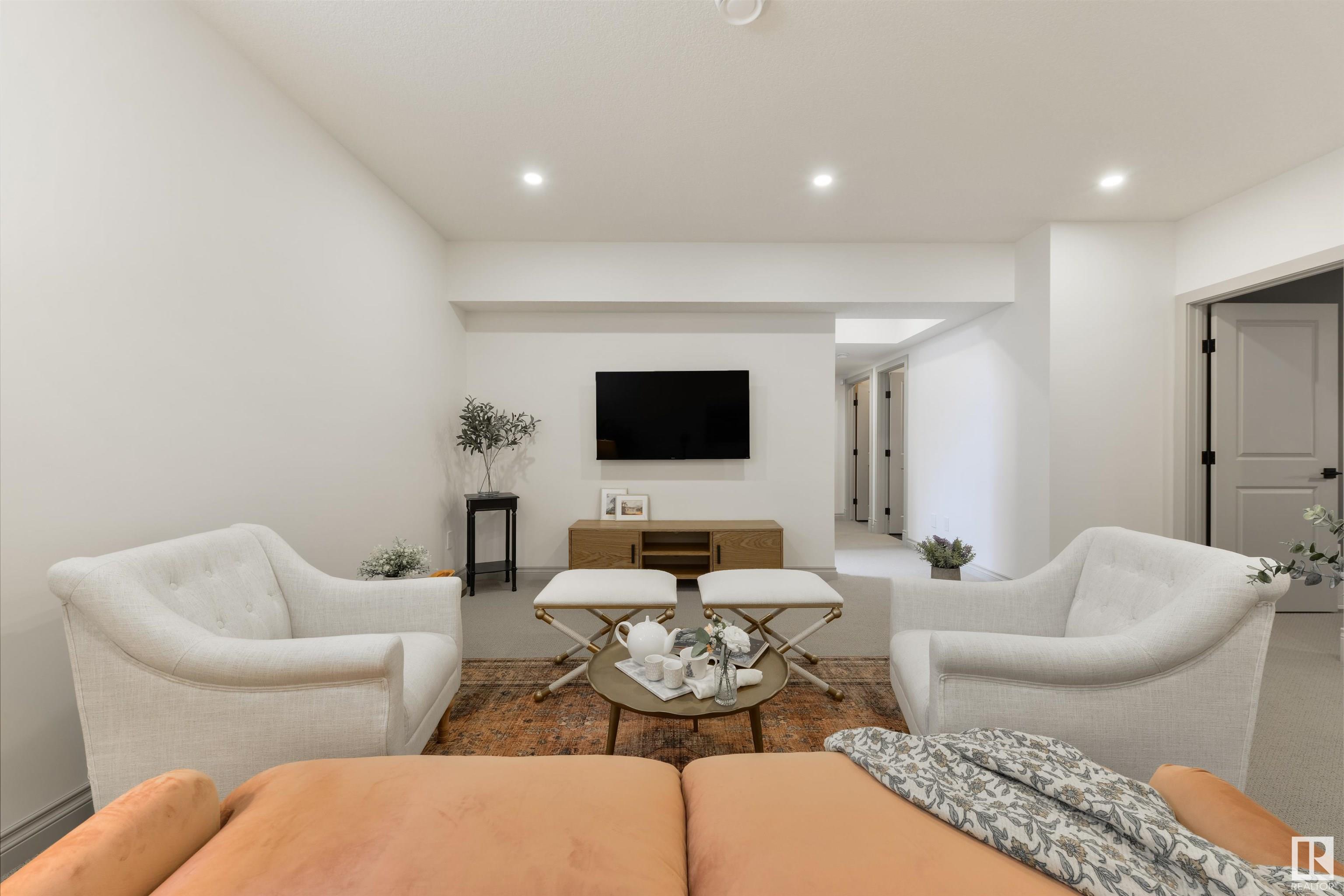Courtesy of Shauna Ylagan of Lange Realty Ltd
5715 110 Street, House for sale in Pleasantview (Edmonton) Edmonton , Alberta , T6H 3E4
MLS® # E4450770
Air Conditioner Ceiling 10 ft. Deck Smart/Program. Thermostat Infill Property HRV System Natural Gas BBQ Hookup 9 ft. Basement Ceiling
Ace Lange's INFILL SHOWHOME is for sale in our favourite community... Pleasantview. Centrally located and close to everything, this property is perfect for the busy professional commuting to U of A, local hospitals, & downtown Edmonton. Truly a MUST SEE, the Ace Lange designer really outdid herself on this one. Attention to detail is outstanding and quality craftsmanship is exactly what you would expect from this well respected builder who has been building since 1963 in our city! From the wall paneling, to...
Essential Information
-
MLS® #
E4450770
-
Property Type
Residential
-
Year Built
2022
-
Property Style
2 Storey
Community Information
-
Area
Edmonton
-
Postal Code
T6H 3E4
-
Neighbourhood/Community
Pleasantview (Edmonton)
Services & Amenities
-
Amenities
Air ConditionerCeiling 10 ft.DeckSmart/Program. ThermostatInfill PropertyHRV SystemNatural Gas BBQ Hookup9 ft. Basement Ceiling
Interior
-
Floor Finish
CarpetCeramic TileHardwood
-
Heating Type
Forced Air-1Natural Gas
-
Basement
Full
-
Goods Included
Air Conditioning-CentralAlarm/Security SystemDishwasher-Built-InDryerGarage ControlGarage OpenerHood FanOven-Built-InOven-MicrowaveRefrigeratorStove-Countertop GasWasherCurtains and BlindsGarage Heater
-
Fireplace Fuel
Gas
-
Basement Development
Fully Finished
Exterior
-
Lot/Exterior Features
FencedFlat SiteLandscapedNo Back LanePicnic AreaPlayground NearbyPublic TransportationSchoolsShopping Nearby
-
Foundation
Concrete Perimeter
-
Roof
Asphalt Shingles
Additional Details
-
Property Class
Single Family
-
Road Access
Paved
-
Site Influences
FencedFlat SiteLandscapedNo Back LanePicnic AreaPlayground NearbyPublic TransportationSchoolsShopping Nearby
-
Last Updated
8/0/2025 22:59
$7185/month
Est. Monthly Payment
Mortgage values are calculated by Redman Technologies Inc based on values provided in the REALTOR® Association of Edmonton listing data feed.
















































