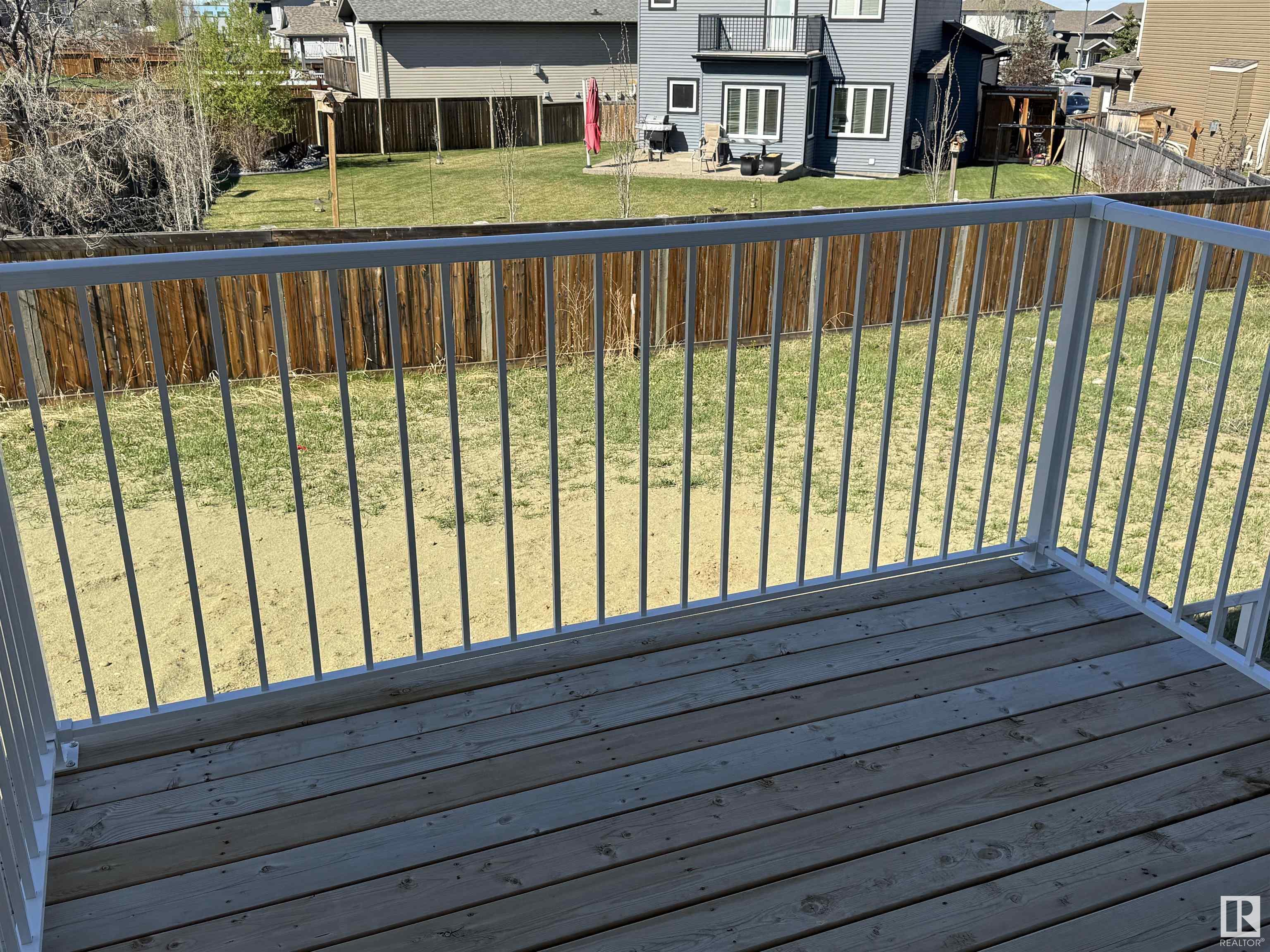Courtesy of Don Fash of RE/MAX Vision Realty
4220 41B Avenue, House for sale in Drayton Valley Drayton Valley , Alberta , T7A 1G3
MLS® # E4416269
Carbon Monoxide Detectors Ceiling 9 ft. Deck Detectors Smoke Exterior Walls- 2"x6" Hot Water Natural Gas Smart/Program. Thermostat Vinyl Windows HRV System
Beautifully newly built modern 2300 sq ft two storey home located in the community of Meraw Estates. This home features a triple car garage, main floor hardwood flooring, neutral white paint throughout, large walk through pantry, high end appliances including a wine fridge and a gas stove, 9' ceilings, tons of natural light, high efficiency furnace & hot water tank and much much more! Upon entering the main floor you will notice a den/office, 3 pc bath and a large mudroom area that also leads to the walk t...
Essential Information
-
MLS® #
E4416269
-
Property Type
Residential
-
Year Built
2024
-
Property Style
2 Storey
Community Information
-
Area
Brazeau
-
Postal Code
T7A 1G3
-
Neighbourhood/Community
Drayton Valley
Services & Amenities
-
Amenities
Carbon Monoxide DetectorsCeiling 9 ft.DeckDetectors SmokeExterior Walls- 2x6Hot Water Natural GasSmart/Program. ThermostatVinyl WindowsHRV System
Interior
-
Floor Finish
CarpetCeramic TileHardwood
-
Heating Type
Forced Air-1Natural Gas
-
Basement
Full
-
Goods Included
Alarm/Security SystemDishwasher-Built-InGarage ControlGarage OpenerHood FanOven-Built-InOven-MicrowaveRefrigeratorStove-GasWine/Beverage Cooler
-
Fireplace Fuel
Electric
-
Basement Development
Unfinished
Exterior
-
Lot/Exterior Features
Golf NearbyNo Back LanePartially LandscapedPlayground NearbyPublic Swimming PoolSchoolsShopping Nearby
-
Foundation
Concrete Perimeter
-
Roof
Asphalt Shingles
Additional Details
-
Property Class
Single Family
-
Road Access
Paved
-
Site Influences
Golf NearbyNo Back LanePartially LandscapedPlayground NearbyPublic Swimming PoolSchoolsShopping Nearby
-
Last Updated
2/6/2025 22:27
$2642/month
Est. Monthly Payment
Mortgage values are calculated by Redman Technologies Inc based on values provided in the REALTOR® Association of Edmonton listing data feed.























































