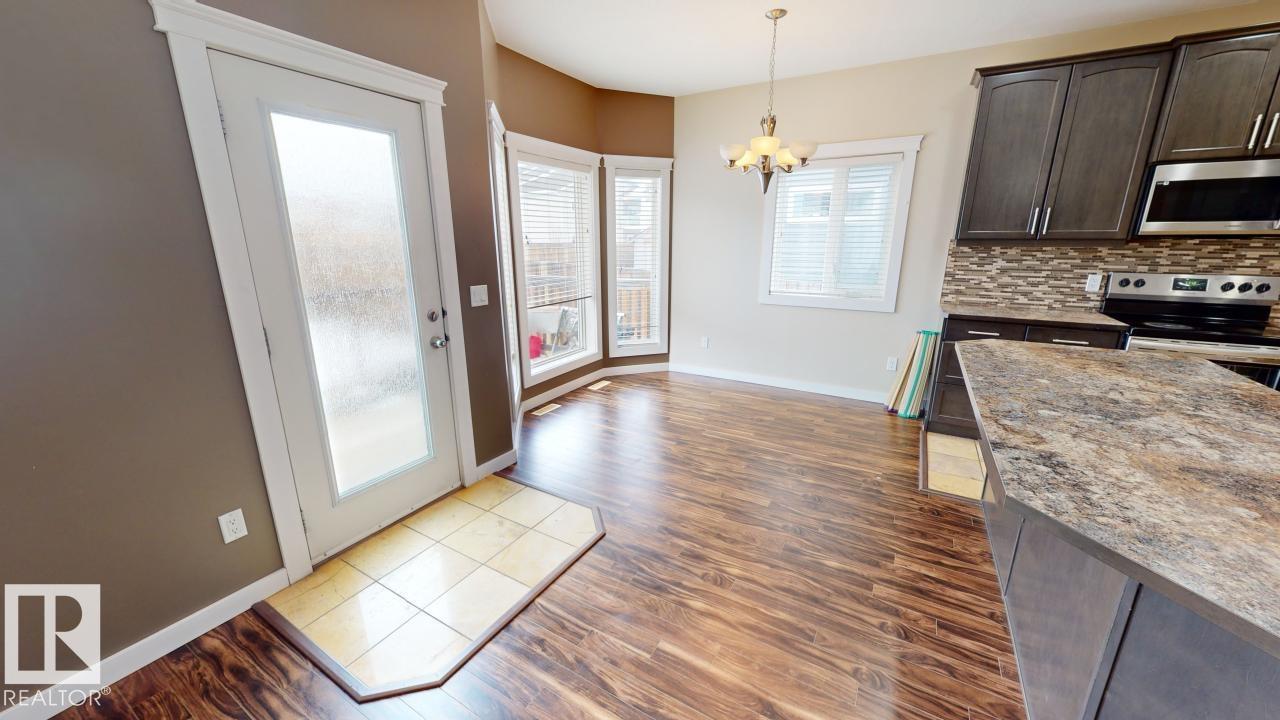Courtesy of John Dempster of RE/MAX Vision Realty
4133 42 Street, House for sale in Drayton Valley Drayton Valley , Alberta , T7A 1S2
MLS® # E4418955
Air Conditioner Deck Exterior Walls- 2"x6" Vinyl Windows
Stunning 2-Story Home with Modern Features & Room to Grow. This Executive home built in 2014 features many upgrades. Starting with an open floorplan on the main level with soaring 9 ft ceilings. The kitchen includes a large island w/ built in sink & breakfast bar, a walk in pantry, crown molding, & plenty of gorgeous maple cabinetry. The living room overlooks the fenced yard & provides a cozy sitting area with the stone faced gas fireplace. A 2 pce bath, large foyer, & a 4th bedroom/den complete the main le...
Essential Information
-
MLS® #
E4418955
-
Property Type
Residential
-
Year Built
2014
-
Property Style
2 Storey
Community Information
-
Area
Brazeau
-
Postal Code
T7A 1S2
-
Neighbourhood/Community
Drayton Valley
Services & Amenities
-
Amenities
Air ConditionerDeckExterior Walls- 2x6Vinyl Windows
Interior
-
Floor Finish
CarpetCeramic TileLaminate Flooring
-
Heating Type
Forced Air-1Natural Gas
-
Basement
Full
-
Goods Included
Air Conditioning-CentralDishwasher-Built-InDryerGarage OpenerMicrowave Hood FanRefrigeratorStove-ElectricWasherWindow CoveringsGarage Heater
-
Fireplace Fuel
Gas
-
Basement Development
Unfinished
Exterior
-
Lot/Exterior Features
FencedLandscapedNo Back LanePlayground NearbySchoolsSee Remarks
-
Foundation
Concrete Perimeter
-
Roof
Asphalt Shingles
Additional Details
-
Property Class
Single Family
-
Road Access
Paved
-
Site Influences
FencedLandscapedNo Back LanePlayground NearbySchoolsSee Remarks
-
Last Updated
1/2/2025 6:12
$1958/month
Est. Monthly Payment
Mortgage values are calculated by Redman Technologies Inc based on values provided in the REALTOR® Association of Edmonton listing data feed.







































