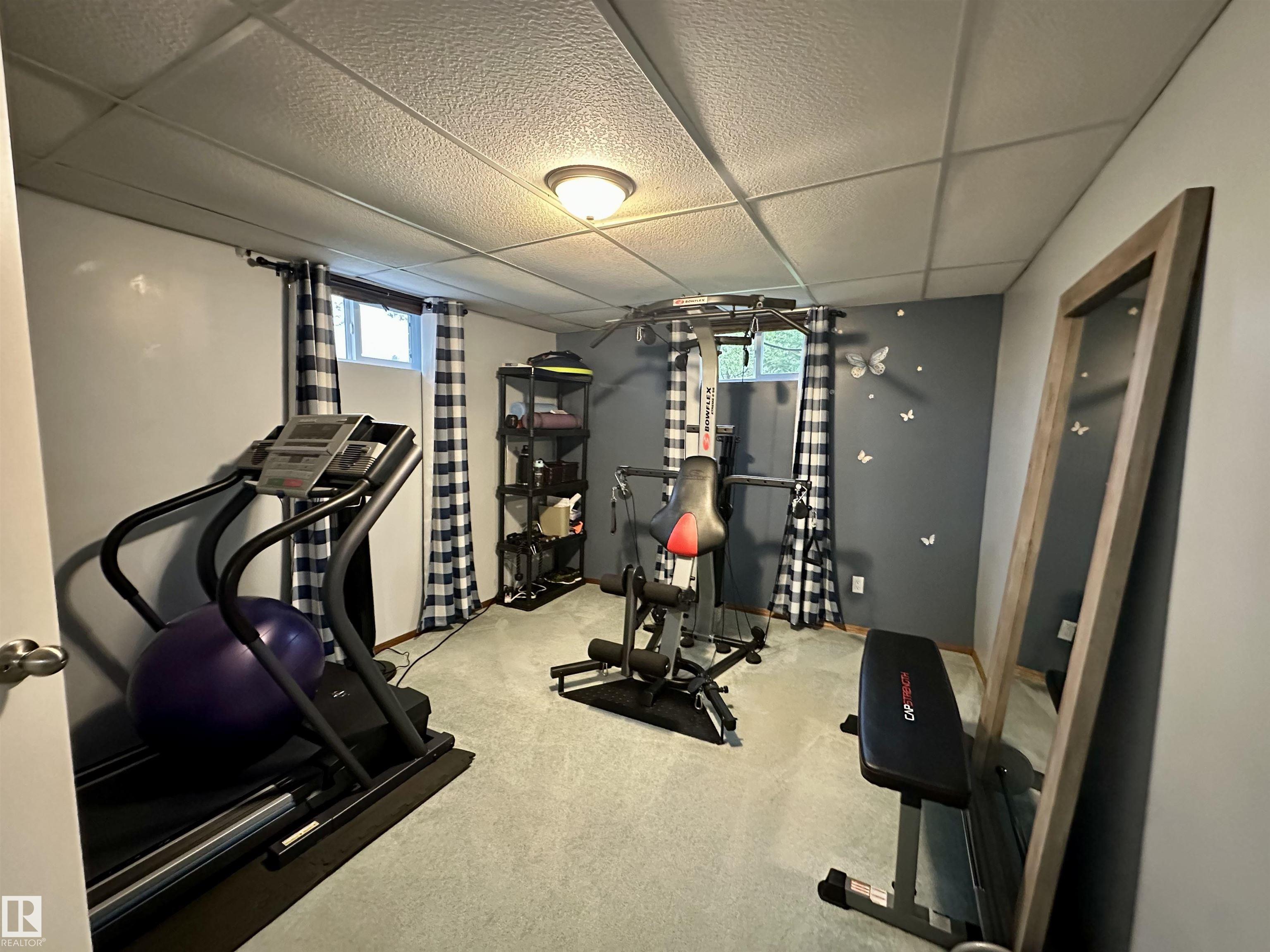Courtesy of Heather Malin of RE/MAX Vision Realty
4112 49Ave, House for sale in Drayton Valley Drayton Valley , Alberta , T7A 1E6
MLS® # E4439891
Fire Pit
Welcome to this spacious 4 level split in desirable Aspenview! Featuring 4 bedrooms and 3 bathrooms, this well-maintained home offers a functional layout perfect for families. 4 years ago the shingles and eavestroughs were redone! Enjoy two large family rooms, ideal for entertaining or relaxing. A very spacious crawlspace 5.7ft allows for lots of storage, play area, or use a portion to create a playhouse. The double attached garage and two outdoor parking stalls add extra options and storage. Situated on a ...
Essential Information
-
MLS® #
E4439891
-
Property Type
Residential
-
Year Built
1985
-
Property Style
4 Level Split
Community Information
-
Area
Brazeau
-
Postal Code
T7A 1E6
-
Neighbourhood/Community
Drayton Valley
Services & Amenities
-
Amenities
Fire Pit
Interior
-
Floor Finish
CarpetCeramic TileLaminate Flooring
-
Heating Type
Forced Air-1Natural Gas
-
Basement
Full
-
Goods Included
Dishwasher-Built-InDryerGarage ControlGarage OpenerMicrowave Hood FanRefrigeratorStorage ShedStove-ElectricVacuum System AttachmentsVacuum SystemsWasherWindow Coverings
-
Fireplace Fuel
Wood
-
Basement Development
Fully Finished
Exterior
-
Lot/Exterior Features
Backs Onto Park/TreesFencedLandscapedPlayground NearbySchoolsTreed Lot
-
Foundation
Concrete Perimeter
-
Roof
Asphalt Shingles
Additional Details
-
Property Class
Single Family
-
Road Access
Paved
-
Site Influences
Backs Onto Park/TreesFencedLandscapedPlayground NearbySchoolsTreed Lot
-
Last Updated
5/1/2025 20:20
$1817/month
Est. Monthly Payment
Mortgage values are calculated by Redman Technologies Inc based on values provided in the REALTOR® Association of Edmonton listing data feed.


















































