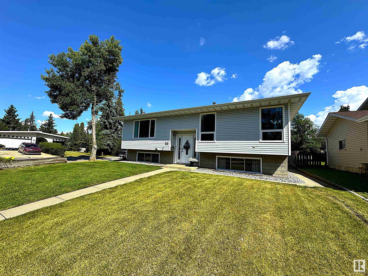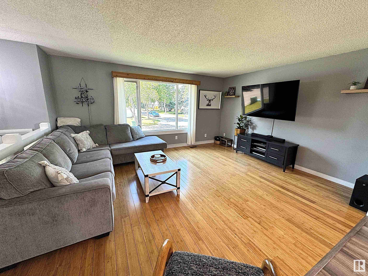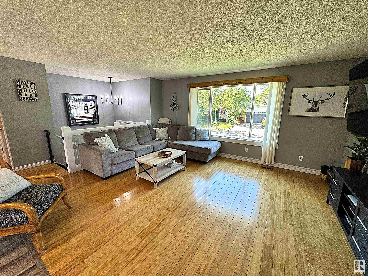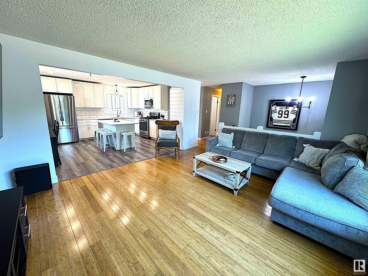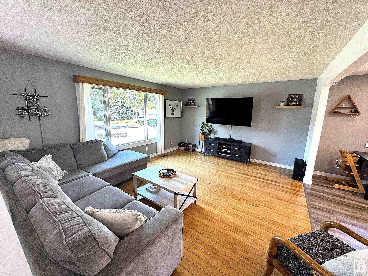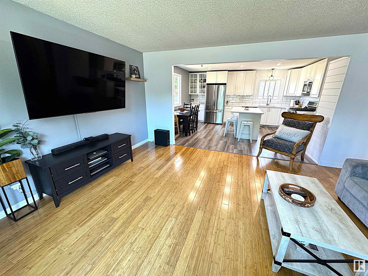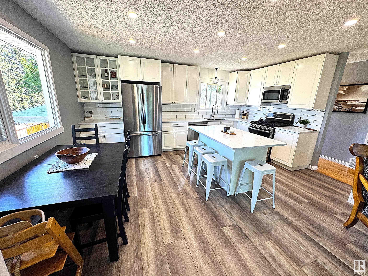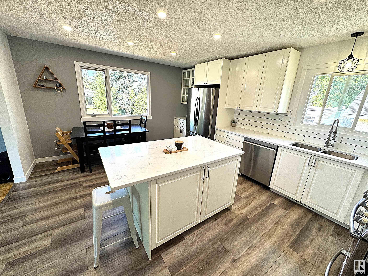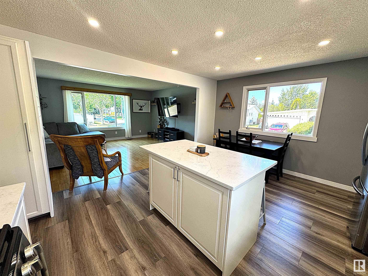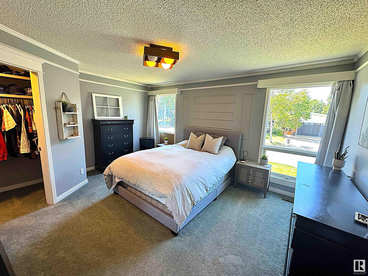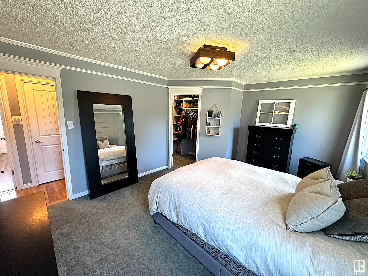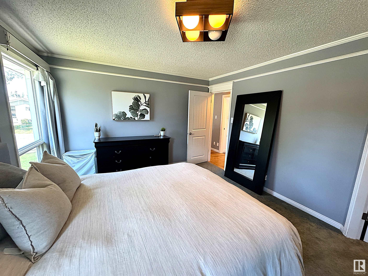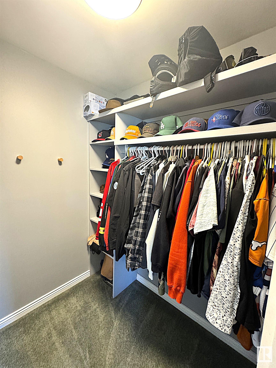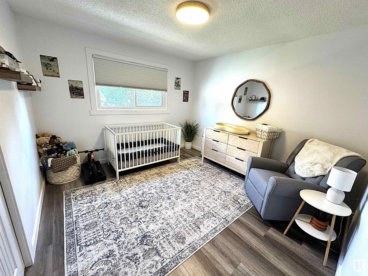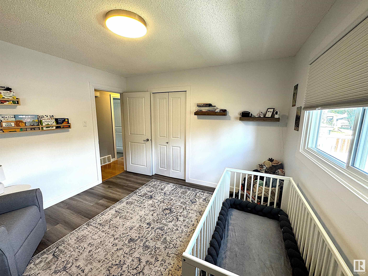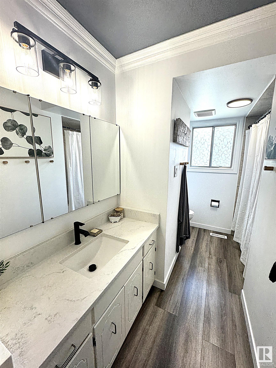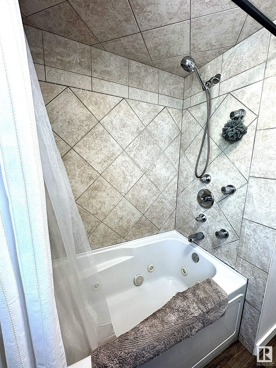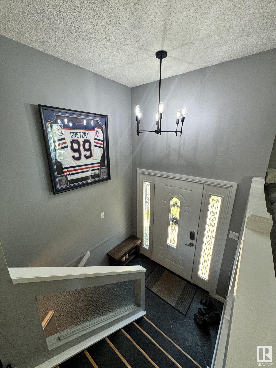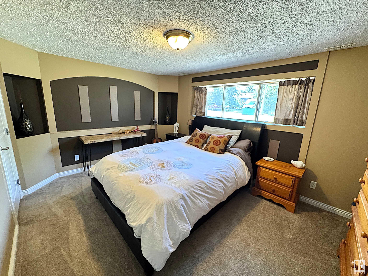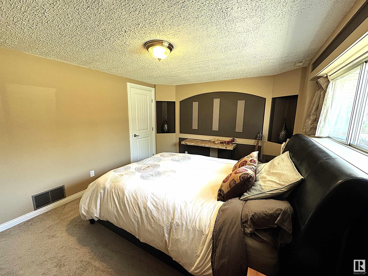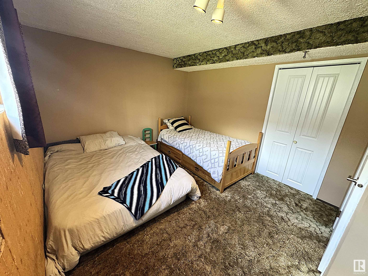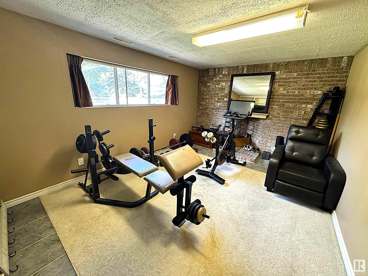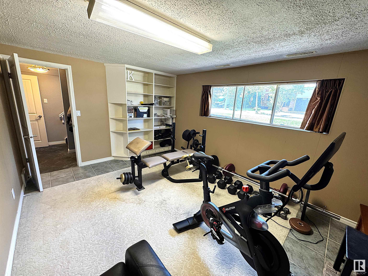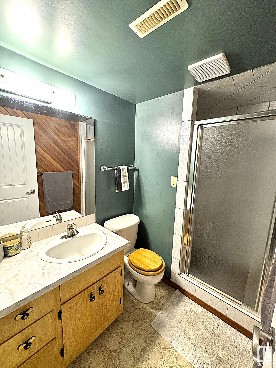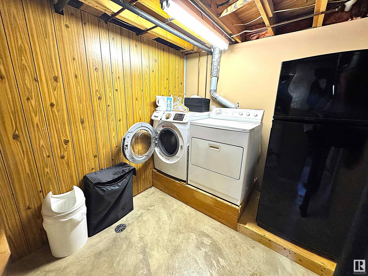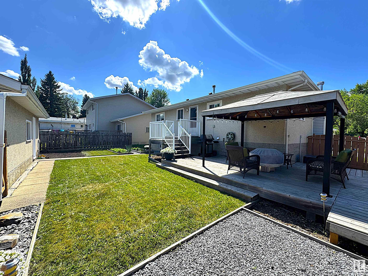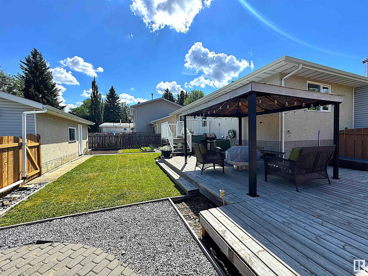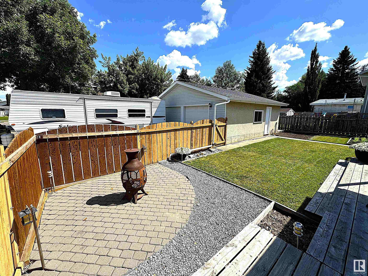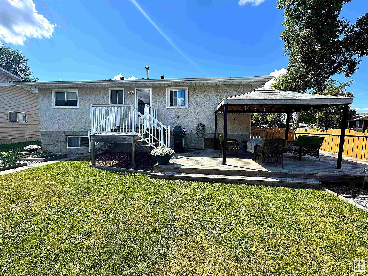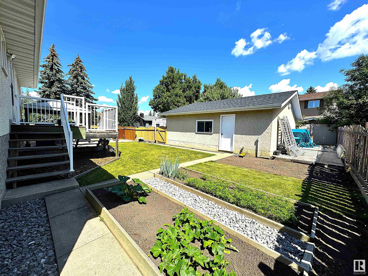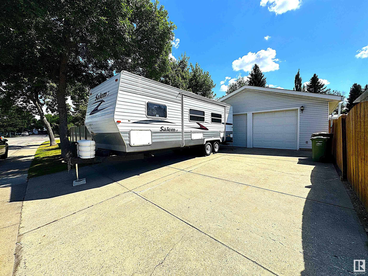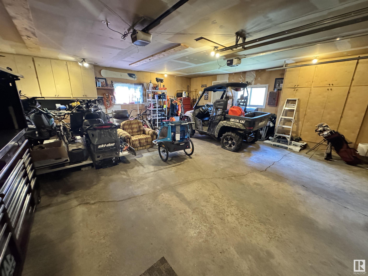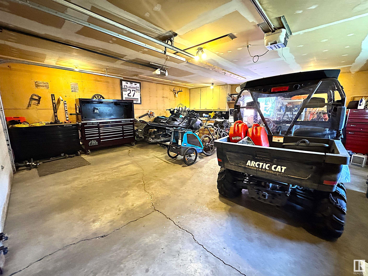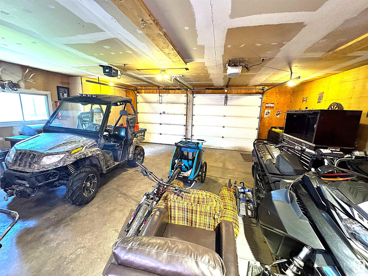Courtesy of Duane Ritter of RE/MAX Real Estate
30 LORRAINE Crescent, House for sale in Lacombe Park St. Albert , Alberta , T8N 2R3
MLS® # E4451310
Deck
Bright, beautiful and open 2+2 bedroom bi-level located on a quiet street in Lacombe Park in St. Albert! This 1,100 sq/ft home boasts recently upgraded shingles on the house and garage, renovated kitchen including newer stainless steel appliances and gas stove, flooring, and upgraded main floor bath! Spacious bedrooms, custom wall detailing, big basement windows and all situated on a large lot with an approximately 26’x26’ garage including lengthy concrete driveway, this family home is definitely a must s...
Essential Information
-
MLS® #
E4451310
-
Property Type
Residential
-
Year Built
1975
-
Property Style
Bi-Level
Community Information
-
Area
St. Albert
-
Postal Code
T8N 2R3
-
Neighbourhood/Community
Lacombe Park
Services & Amenities
-
Amenities
Deck
Interior
-
Floor Finish
CarpetVinyl Plank
-
Heating Type
Forced Air-1Natural Gas
-
Basement Development
See Remarks
-
Goods Included
DryerGarage OpenerRefrigeratorStove-ElectricWasherWindow Coverings
-
Basement
Full
Exterior
-
Lot/Exterior Features
Corner LotCul-De-SacFencedLandscapedNo Back LanePlayground NearbyPublic TransportationSchoolsShopping NearbyTreed LotSee Remarks
-
Foundation
Concrete Perimeter
-
Roof
Asphalt Shingles
Additional Details
-
Property Class
Single Family
-
Road Access
Paved
-
Site Influences
Corner LotCul-De-SacFencedLandscapedNo Back LanePlayground NearbyPublic TransportationSchoolsShopping NearbyTreed LotSee Remarks
-
Last Updated
7/3/2025 2:1
$1954/month
Est. Monthly Payment
Mortgage values are calculated by Redman Technologies Inc based on values provided in the REALTOR® Association of Edmonton listing data feed.

