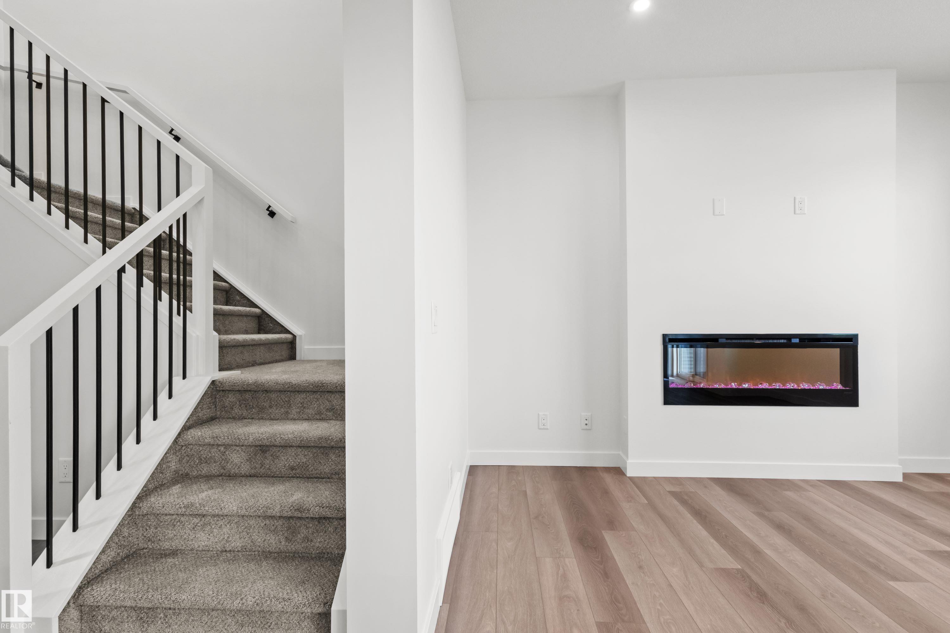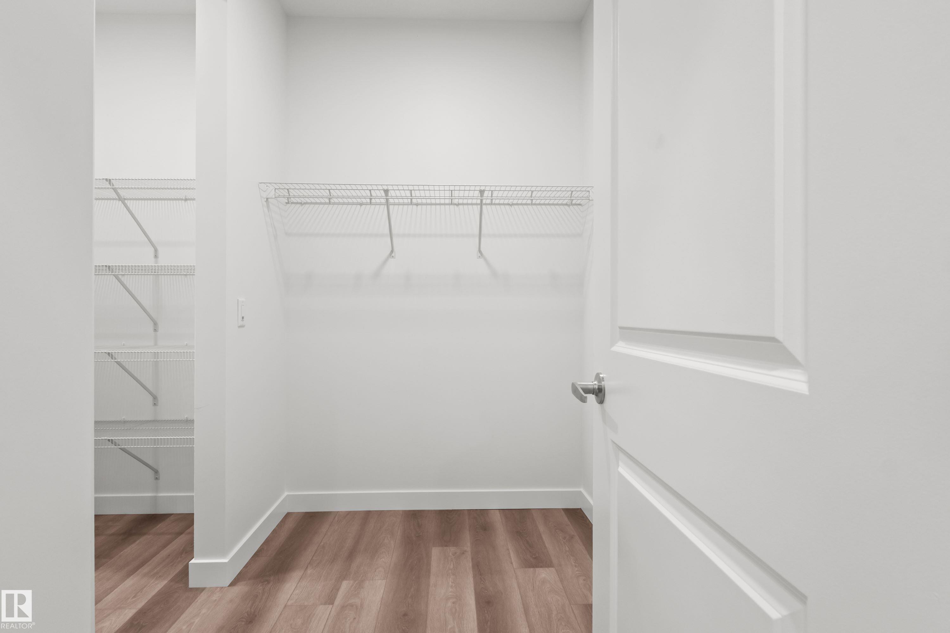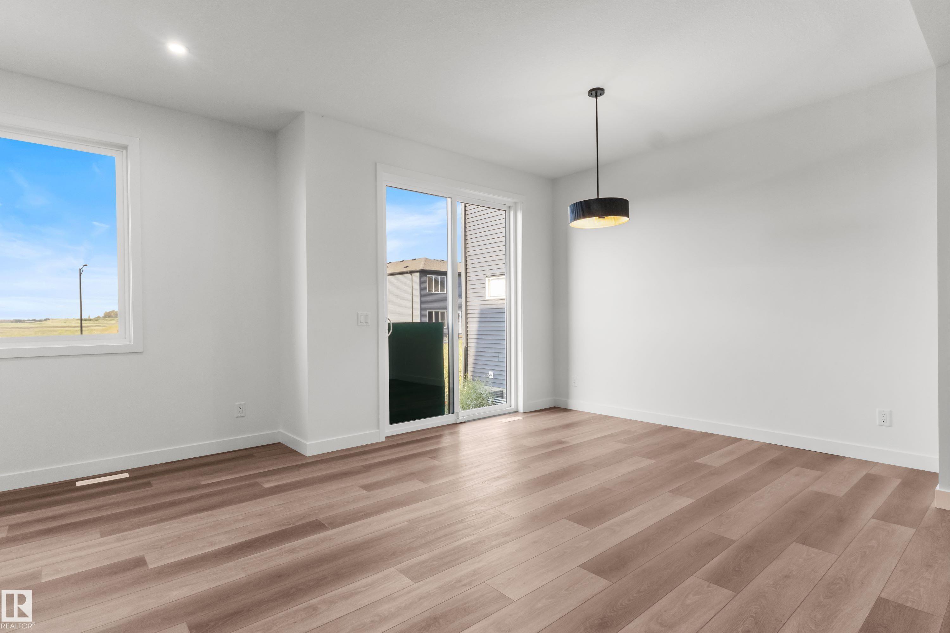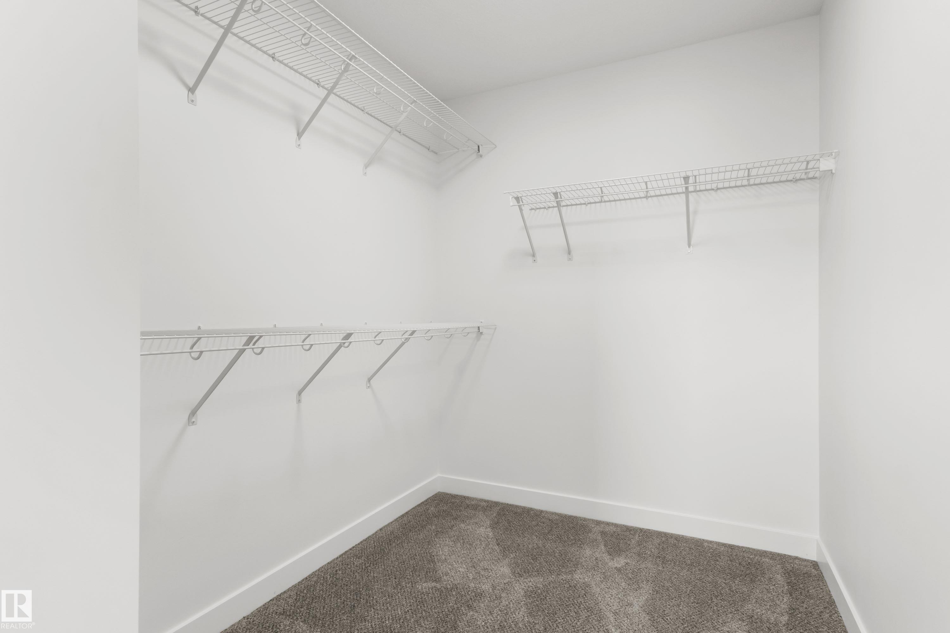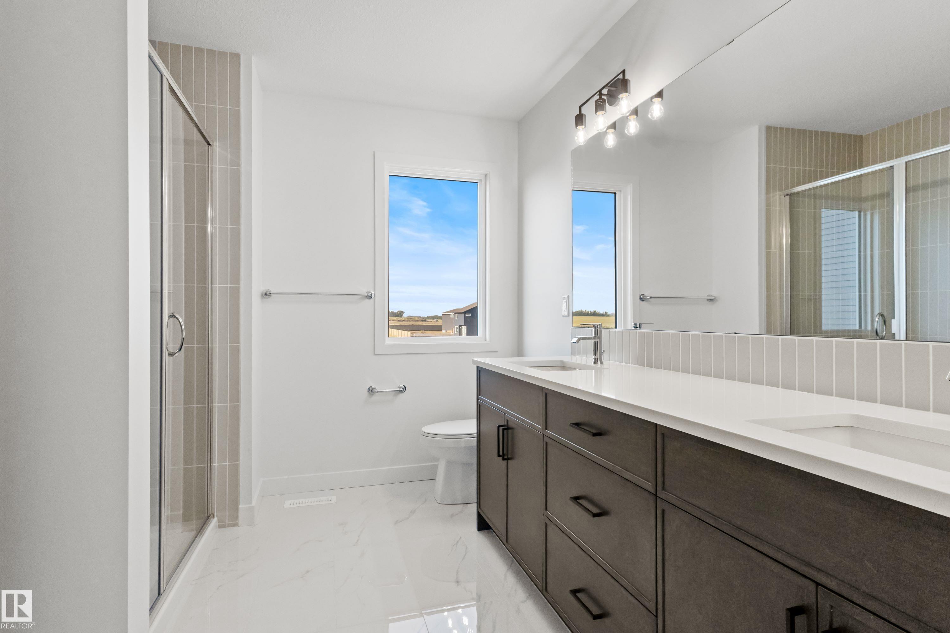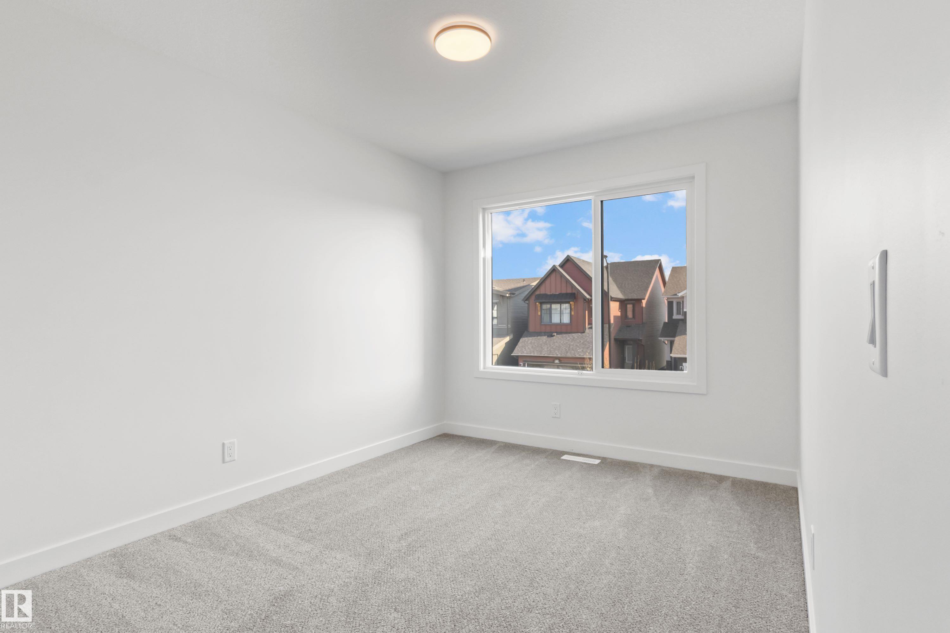Courtesy of Christina Reid of Century 21 Leading
2124 MUCKLEPLUM Crescent, House for sale in The Orchards At Ellerslie Edmonton , Alberta , T6X 3G9
MLS® # E4458962
Carbon Monoxide Detectors Ceiling 9 ft. Detectors Smoke Smart/Program. Thermostat HRV System
*26' POCKET, CONVENTIONAL LOT* Looking for a DOUBLE FRONT ATTACHED GARAGE SINGLE FAMILY HOME with a SPACIOUS LOT? The Rundle 24 is our 1887 sq.ft. 3 bedroom home design located in Edmonton’s award winning community of the Orchards. This home includes a beautifully upgraded kitchen, equipped with 3CM quartz, a chimney hoodfan, GAS range, built in microwave, french door fridge with EXTERNAL ice/water dispenser and dishwasher. We've included a SIDE ENTRY, perfect for future basement development. Upstairs, you'...
Essential Information
-
MLS® #
E4458962
-
Property Type
Residential
-
Year Built
2025
-
Property Style
2 Storey
Community Information
-
Area
Edmonton
-
Postal Code
T6X 3G9
-
Neighbourhood/Community
The Orchards At Ellerslie
Services & Amenities
-
Amenities
Carbon Monoxide DetectorsCeiling 9 ft.Detectors SmokeSmart/Program. ThermostatHRV System
Interior
-
Floor Finish
CarpetCeramic TileVinyl Plank
-
Heating Type
Forced Air-1Natural Gas
-
Basement
Full
-
Goods Included
Dishwasher-Built-InGarage ControlGarage OpenerOven-MicrowaveRefrigeratorStove-Gas
-
Fireplace Fuel
Electric
-
Basement Development
Unfinished
Exterior
-
Lot/Exterior Features
Airport NearbyGolf NearbyPartially LandscapedPlayground NearbyPublic TransportationSchoolsShopping Nearby
-
Foundation
Concrete Perimeter
-
Roof
Asphalt Shingles
Additional Details
-
Property Class
Single Family
-
Road Access
Paved
-
Site Influences
Airport NearbyGolf NearbyPartially LandscapedPlayground NearbyPublic TransportationSchoolsShopping Nearby
-
Last Updated
11/2/2025 17:23
$2653/month
Est. Monthly Payment
Mortgage values are calculated by Redman Technologies Inc based on values provided in the REALTOR® Association of Edmonton listing data feed.


