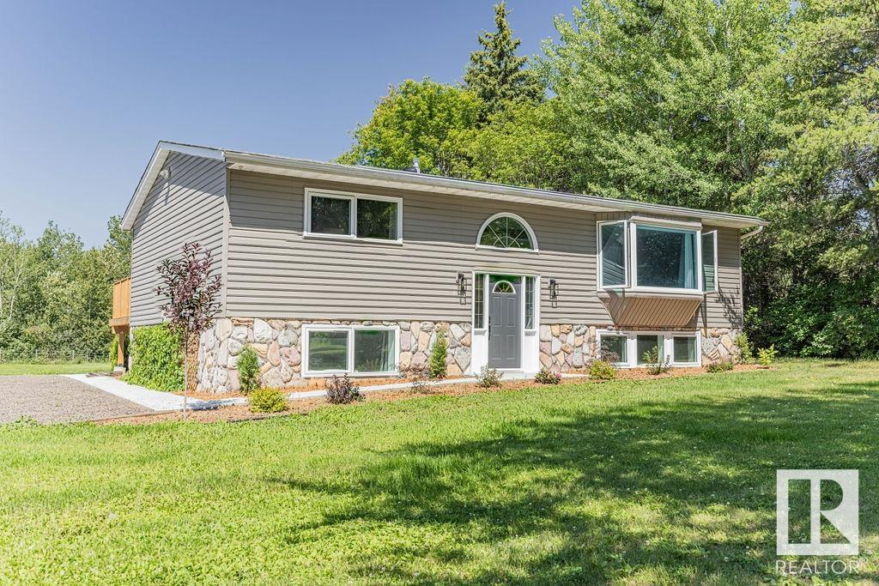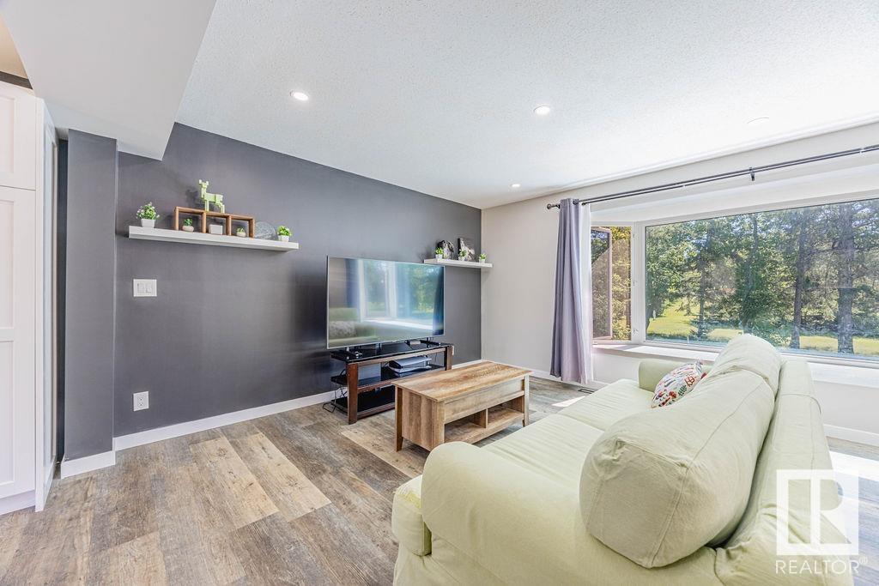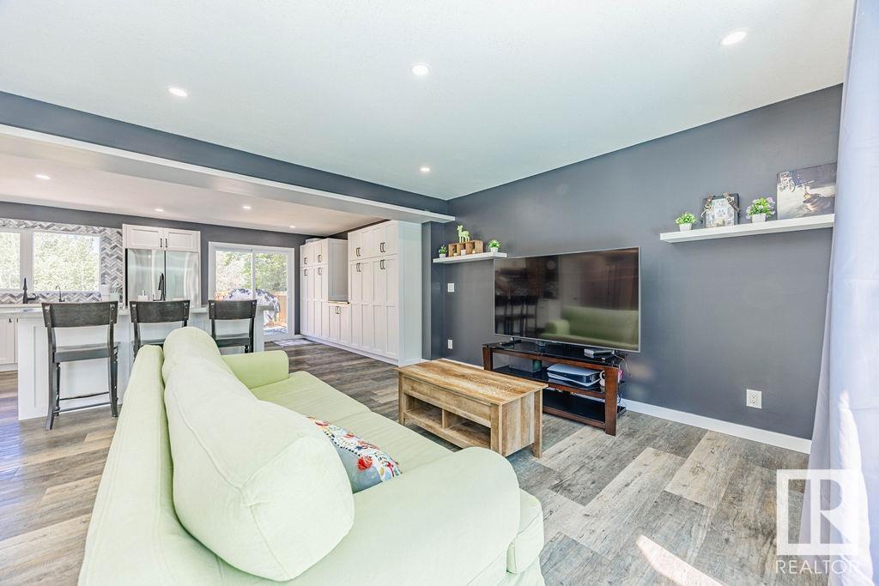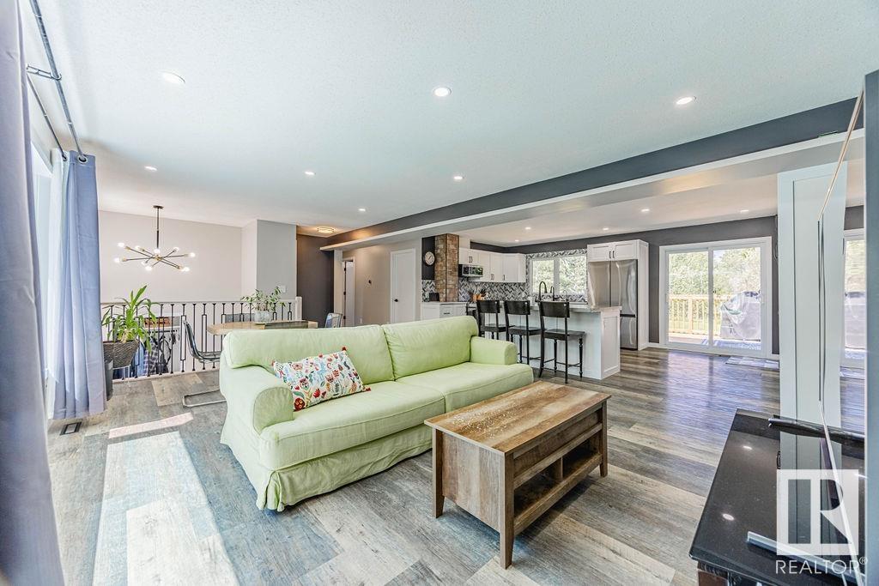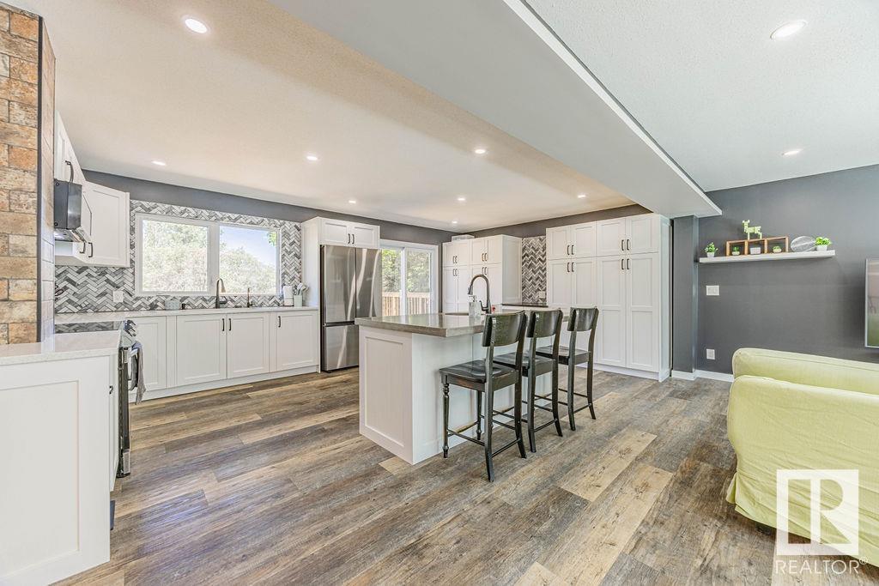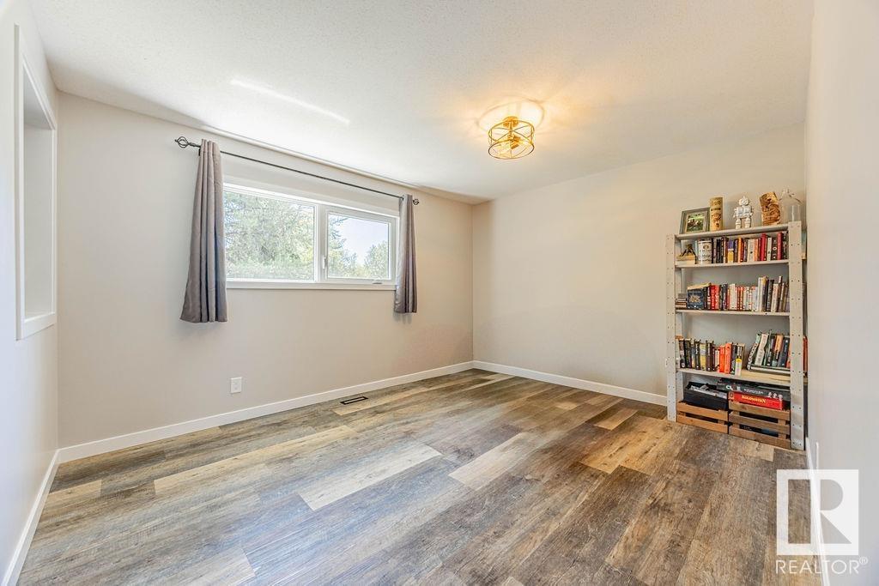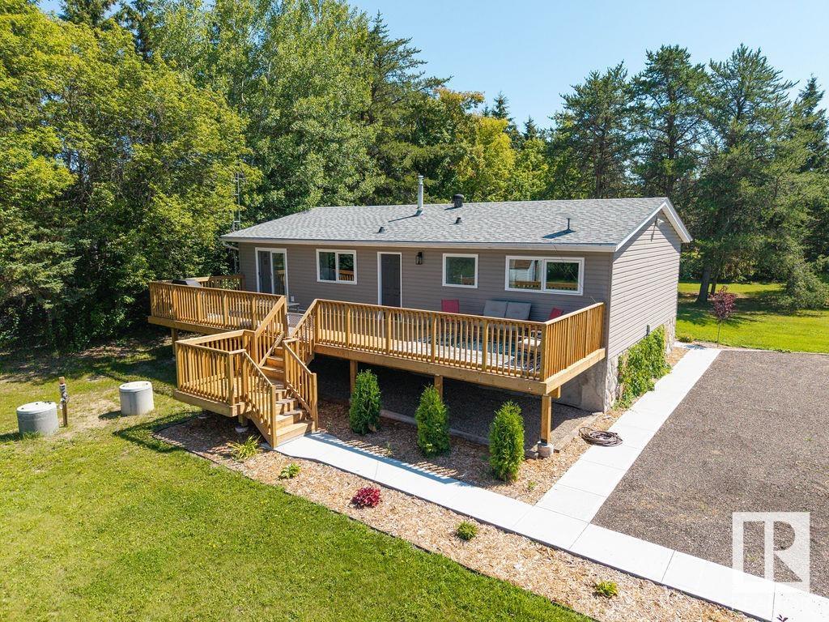Courtesy of Leah Cyr of RE/MAX Real Estate
12 51526 RGE ROAD 273, House for sale in Mallard Park Rural Parkland County , Alberta , T7Y 1H7
MLS® # E4450918
Parking-Extra R.V. Storage Workshop
Welcome to your dream rural retreat! This beautifully renovated 4-bedroom, 3-full bathroom bi-level home is nestled on a spacious 3-acre lot backing green space, offering privacy, comfort, and room to grow. Every inch of this home has been thoughtfully updated, combining modern finishes with functional design. Step inside to find a bright and open floor plan with fresh flooring, updated lighting, and a stylish, contemporary kitchen perfect for entertaining. Two bedrooms, a full bath and main floor laundry c...
Essential Information
-
MLS® #
E4450918
-
Property Type
Residential
-
Total Acres
3.01
-
Year Built
1975
-
Property Style
Bi-Level
Community Information
-
Area
Parkland
-
Postal Code
T7Y 1H7
-
Neighbourhood/Community
Mallard Park
Services & Amenities
-
Amenities
Parking-ExtraR.V. StorageWorkshop
-
Water Supply
Drilled Well
-
Parking
Double Garage DetachedOver Sized
Interior
-
Floor Finish
Ceramic TileVinyl Plank
-
Heating Type
Forced Air-1Natural Gas
-
Basement Development
Fully Finished
-
Goods Included
Dishwasher-Built-InDryerMicrowave Hood FanRefrigeratorStove-ElectricWasherWindow Coverings
-
Basement
Full
Exterior
-
Lot/Exterior Features
Environmental ReserveFencedFlat Site
-
Foundation
Concrete Perimeter
Additional Details
-
Sewer Septic
Septic Tank & Field
-
Site Influences
Environmental ReserveFencedFlat Site
-
Last Updated
7/6/2025 0:35
-
Property Class
Country Residential
-
Road Access
Paved
$3184/month
Est. Monthly Payment
Mortgage values are calculated by Redman Technologies Inc based on values provided in the REALTOR® Association of Edmonton listing data feed.

