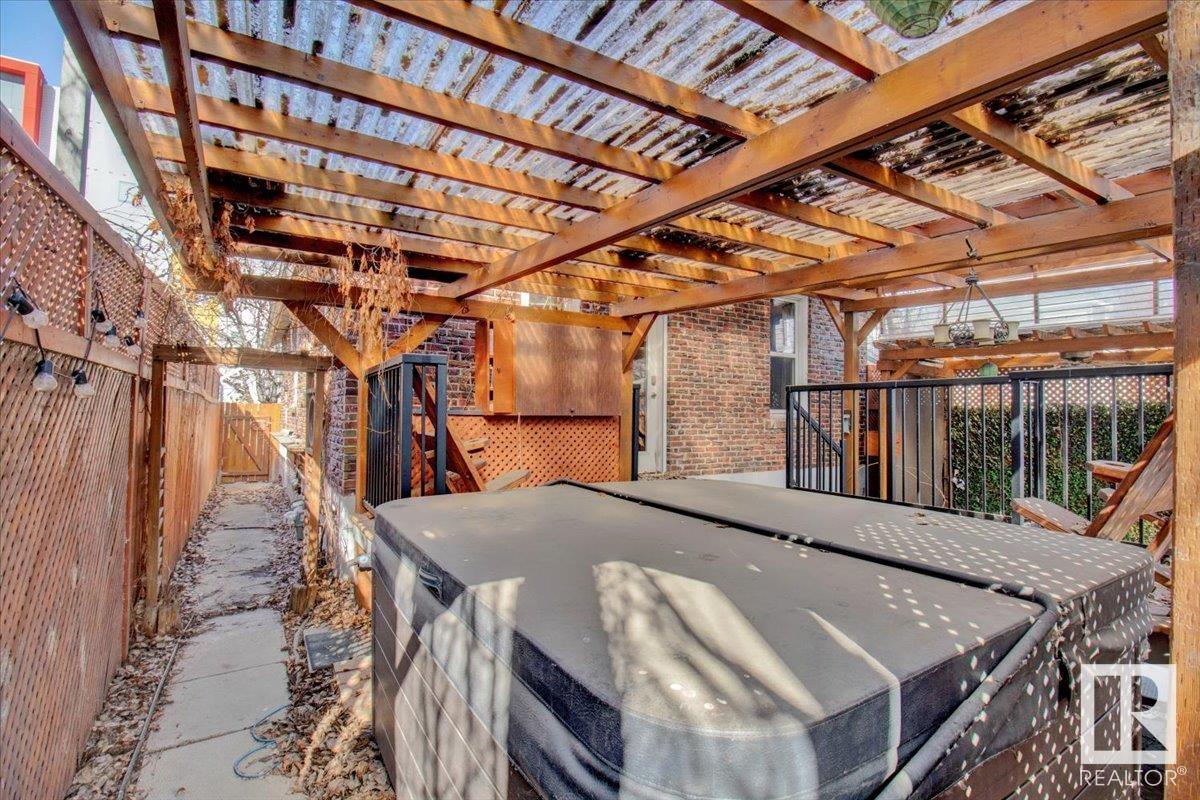Courtesy of Dwight Streu of MaxWell Polaris
11229 86 Street, House for sale in Parkdale (Edmonton) Edmonton , Alberta , T5B 3H7
MLS® # E4433153
On Street Parking Deck Detectors Smoke Hot Tub
Charming character home in a convenient central location close to downtown and LRT. Attractive curb appeal with red clinker brick. Cozy interior with hardwood flooring, crown moldings and fireplace. Huge primary bedroom with walk in closet. Updated main bathroom. Updated efficient kitchen with gas stove. Basement is finished with a second full bathroom, large family room and 2 potential bedrooms. For more details please visit the REALTOR’s® Website.
Essential Information
-
MLS® #
E4433153
-
Property Type
Residential
-
Year Built
1944
-
Property Style
Bungalow
Community Information
-
Area
Edmonton
-
Postal Code
T5B 3H7
-
Neighbourhood/Community
Parkdale (Edmonton)
Services & Amenities
-
Amenities
On Street ParkingDeckDetectors SmokeHot Tub
Interior
-
Floor Finish
Ceramic TileHardwoodLaminate Flooring
-
Heating Type
Forced Air-1Natural Gas
-
Basement Development
Fully Finished
-
Goods Included
Dishwasher-Built-InDryerRefrigeratorStove-GasWasher
-
Basement
Full
Exterior
-
Lot/Exterior Features
Back LaneFencedLandscapedPark/ReservePlayground NearbyPublic TransportationSchoolsShopping NearbyView DowntownSee Remarks
-
Foundation
BlockBrickStone
-
Roof
Asphalt Shingles
Additional Details
-
Property Class
Single Family
-
Road Access
Paved
-
Site Influences
Back LaneFencedLandscapedPark/ReservePlayground NearbyPublic TransportationSchoolsShopping NearbyView DowntownSee Remarks
-
Last Updated
5/5/2025 1:5
$1139/month
Est. Monthly Payment
Mortgage values are calculated by Redman Technologies Inc based on values provided in the REALTOR® Association of Edmonton listing data feed.













































