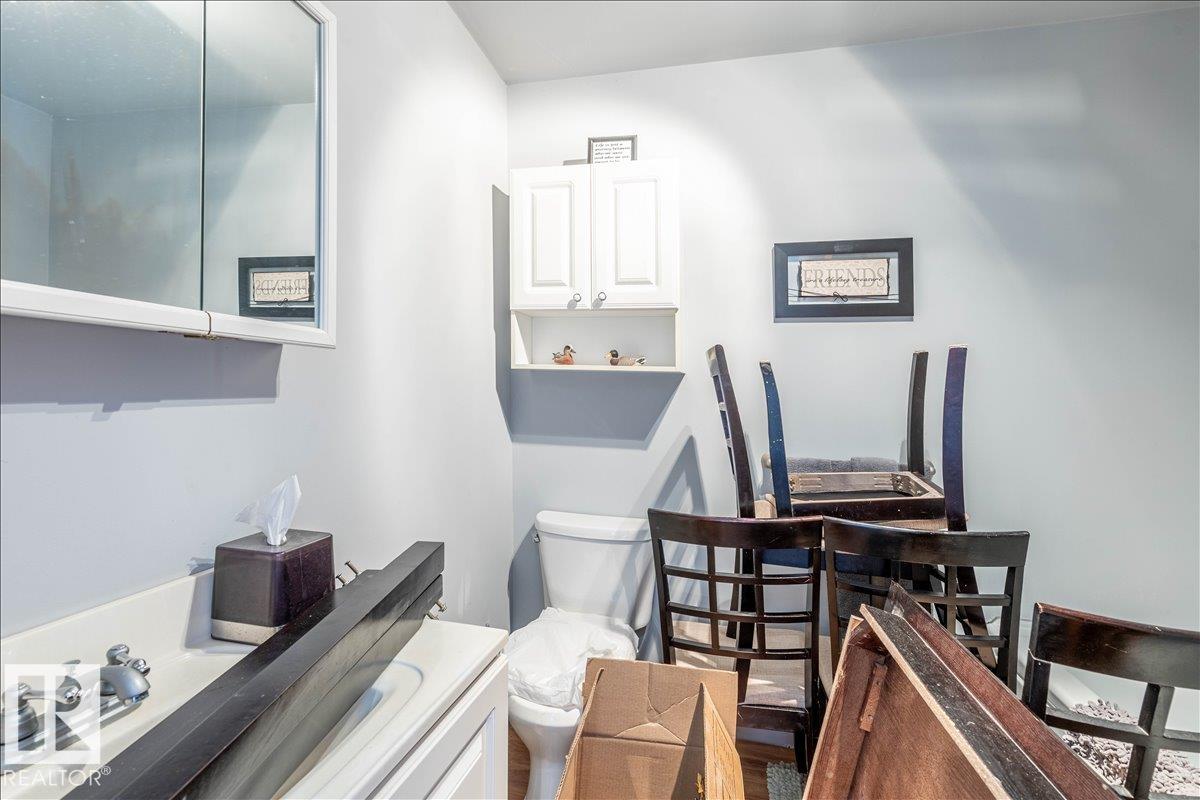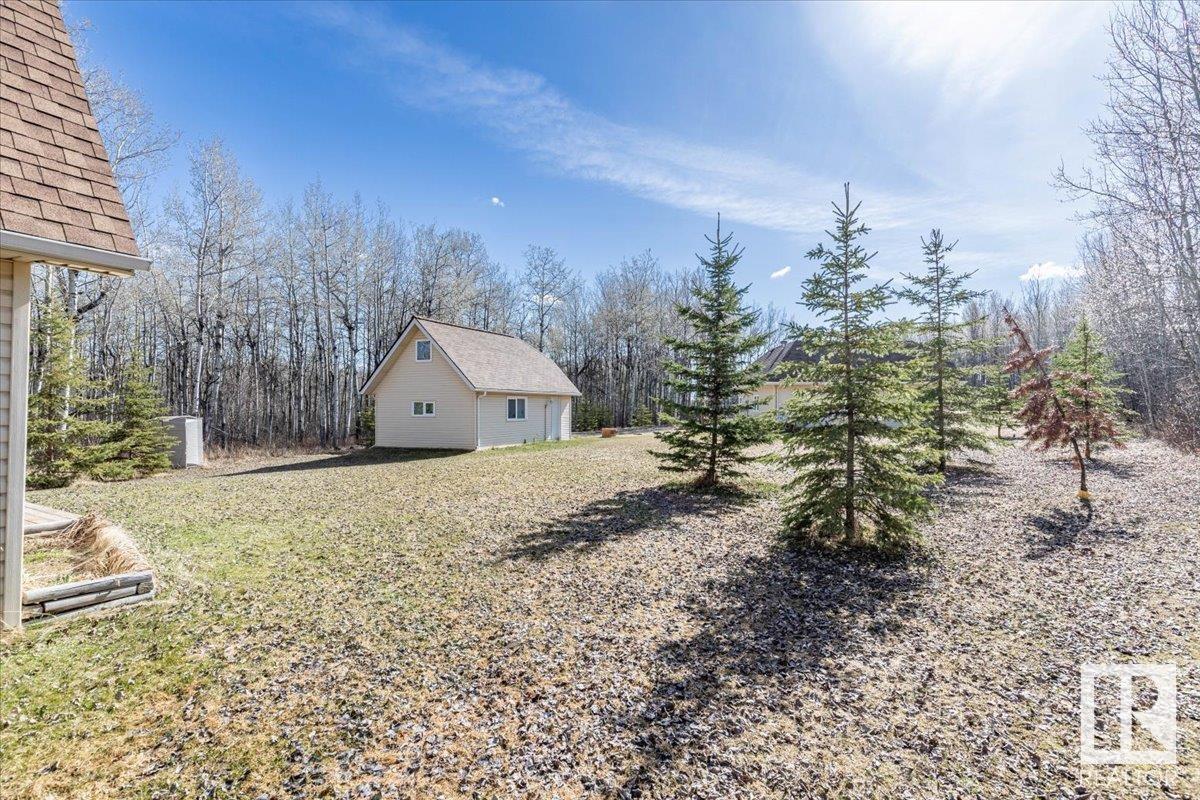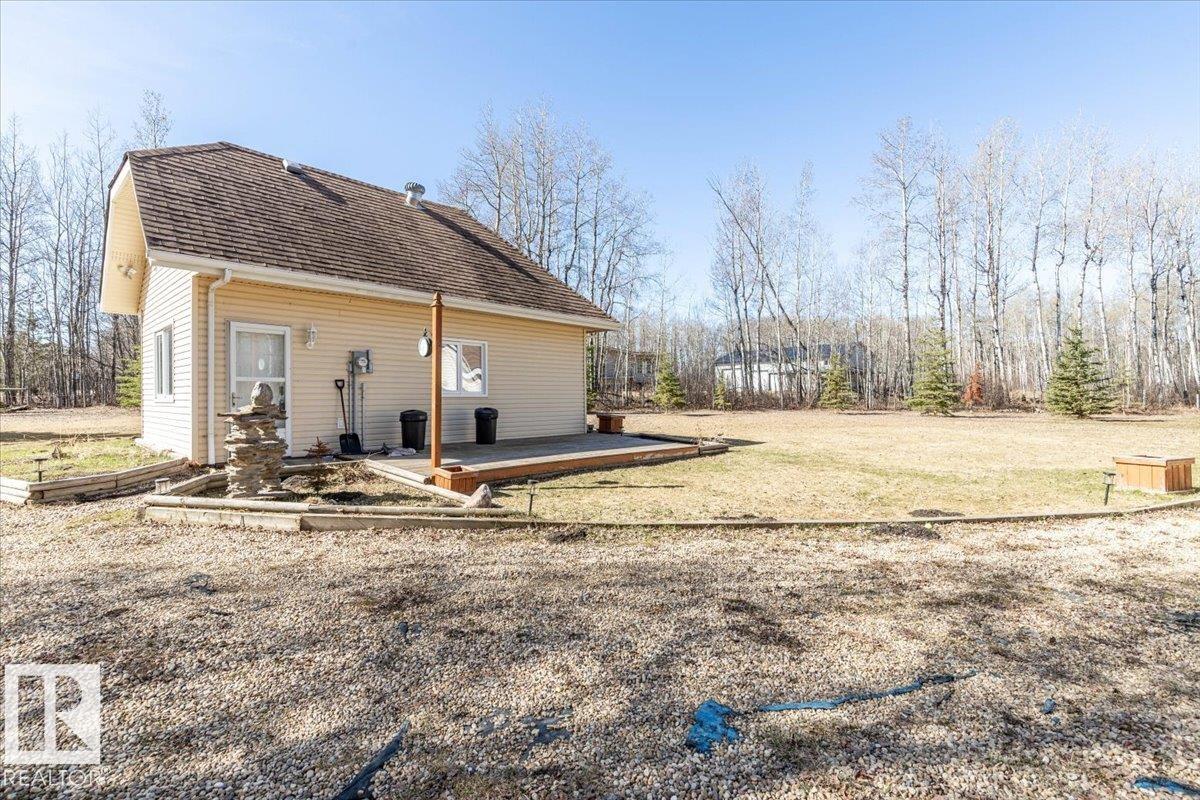Courtesy of Darcy Powlik of RE/MAX Real Estate
#10 473068 RGE ROAD 11, House for sale in Lakeland Estates Rural Wetaskiwin County , Alberta , T0C 2C0
MLS® # E4425778
Deck Guest Suite Parking-Extra
Private with mature trees this 3.63 acres hosts Two Homes and a Garage with a Bedroom above. The first home measures 647.33 sq/ft and hosts a Living Room, Kitchen, Bedroom, and 3 Piece Bathroom. A natural gas powered wall mount heater in the kitchen and a gas fire place in the bedroom keep it warm and cozy. Above the kitchen is a pull down access to extra storage above. The second home measures 578.41 sq/ft and has a Bedroom, Kitchen, Living Room, and 3 Piece Bathroom. The central located gas fire place is ...
Essential Information
-
MLS® #
E4425778
-
Property Type
Residential
-
Total Acres
3.63
-
Year Built
2004
-
Property Style
Bungalow
Community Information
-
Area
Wetaskiwin County
-
Postal Code
T0C 2C0
-
Neighbourhood/Community
Lakeland Estates
Services & Amenities
-
Amenities
DeckGuest SuiteParking-Extra
-
Water Supply
Drilled Well
-
Parking
HeatedInsulatedSingle Garage DetachedSee Remarks
Interior
-
Floor Finish
Laminate Flooring
-
Heating Type
See RemarksNatural Gas
-
Basement Development
No Basement
-
Goods Included
Dishwasher-Built-InGarage ControlGarage OpenerOven-Built-InStove-Countertop ElectricStove-ElectricRefrigerators-Two
-
Basement
None
Exterior
-
Lot/Exterior Features
Golf NearbyPrivate SettingTreed LotSee Remarks
-
Foundation
Slab
Additional Details
-
Sewer Septic
Holding Tank
-
Site Influences
Golf NearbyPrivate SettingTreed LotSee Remarks
-
Last Updated
3/5/2025 19:53
-
Property Class
Country Residential
-
Road Access
Gravel
$2045/month
Est. Monthly Payment
Mortgage values are calculated by Redman Technologies Inc based on values provided in the REALTOR® Association of Edmonton listing data feed.










































